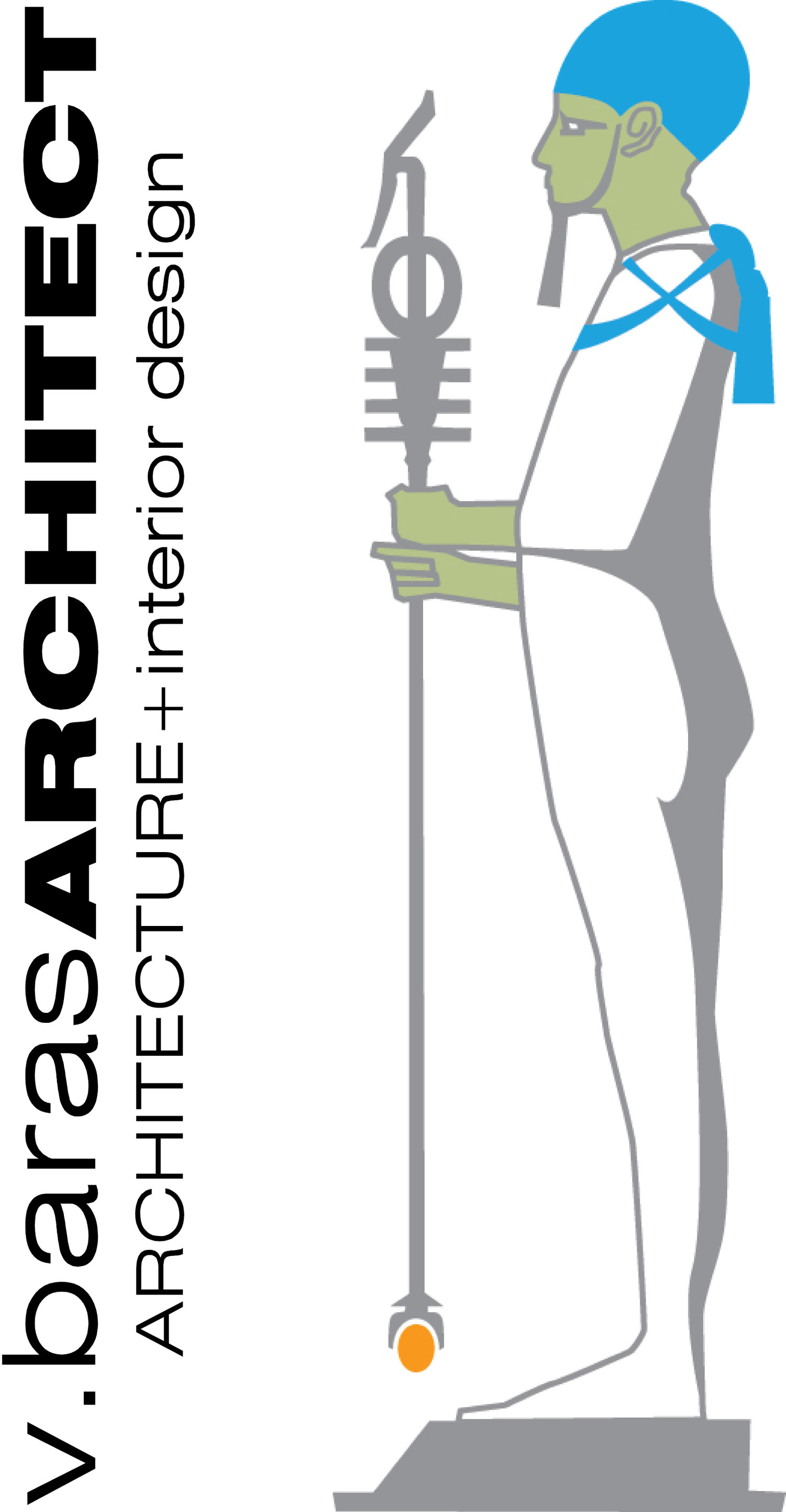Casta Condos
Hector V. Muñoz-Baras, AIA
This project consists of three upscale condominiums. Each has its own garage on the ground and a private elevator connecting three floors of living space above. The fourth floor consists of the main floor, including a kitchen and open plan dining living area. The third is the master bedroom floor, while the second contains two bedrooms.
The views are of the Hudson River and New York City. The exterior materials consist of cedar clapboard, brick and large scale porcelain tiles. The facade is a series of slightly canted volumes, which erode into, and emerge out of, an imaginary facade plane, creating the volumes of the exterior balconies as well as the interior spaces. On the top floor these balcony "volumes" are further defined by a series of overhead wood trellises, a typical vbA motif..!

![casta BLUEPRINT[38860].jpg](https://images.squarespace-cdn.com/content/v1/5cbc5efae5f7d17ea0a3a46c/1567537366107-R7SQ6G0KOHRWWYIQBUPB/casta+BLUEPRINT%5B38860%5D.jpg)
![CASTA 2 Exterior_02[36188].jpg](https://images.squarespace-cdn.com/content/v1/5cbc5efae5f7d17ea0a3a46c/1566843178343-FXC9R9SPIBLFVMX2S3KX/CASTA+2+Exterior_02%5B36188%5D.jpg)
![CASTA INSIDE LOOKING AT KITCHEN Cam_3_HQ.RGB_color_02[36190].jpg](https://images.squarespace-cdn.com/content/v1/5cbc5efae5f7d17ea0a3a46c/1566843265032-0G5J9XZOEE2JEAKFNVHA/CASTA+INSIDE+LOOKING+AT+KITCHEN+Cam_3_HQ.RGB_color_02%5B36190%5D.jpg)
![CASTA INSIDE LOOKING OUT Cam_2_HQ.RGB_color_01[36189].jpg](https://images.squarespace-cdn.com/content/v1/5cbc5efae5f7d17ea0a3a46c/1566843340236-IR70YKT6QO4Q8U3GV8V0/CASTA+INSIDE+LOOKING+OUT+Cam_2_HQ.RGB_color_01%5B36189%5D.jpg)
![CASTA 1 Exterior_01[36187].jpg](https://images.squarespace-cdn.com/content/v1/5cbc5efae5f7d17ea0a3a46c/1566843353684-NZF4N24AGPDIUDXA9972/CASTA+1+Exterior_01%5B36187%5D.jpg)