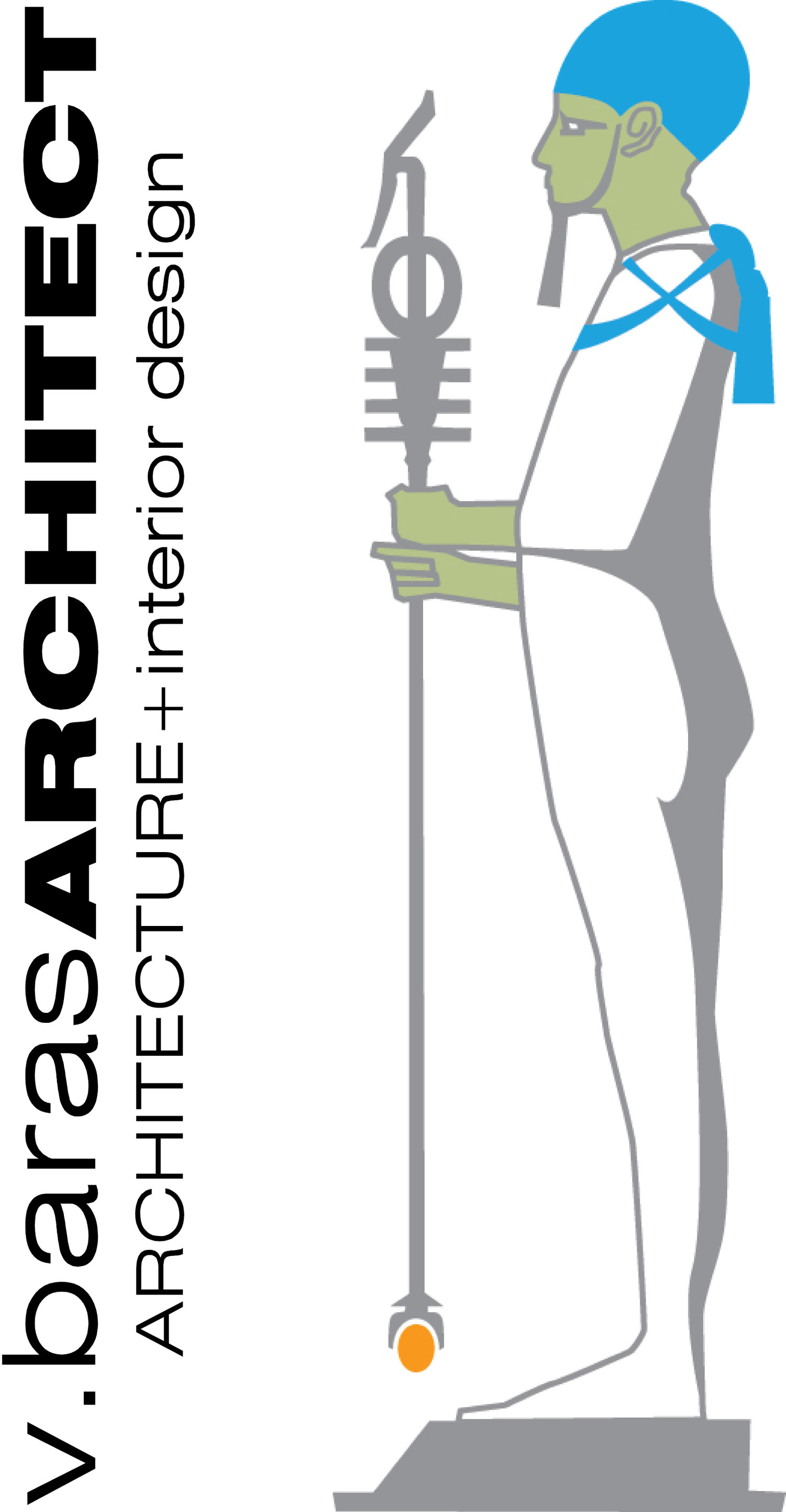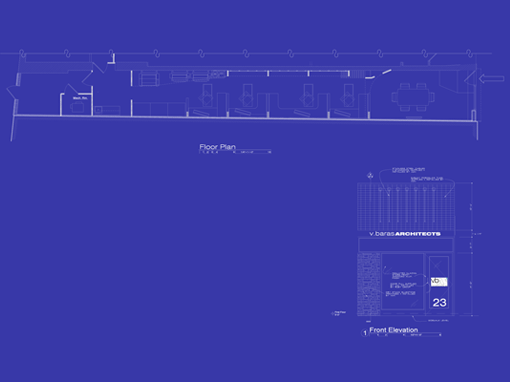vbA 23 Front
“There’s nothing simple about this space!”
Hector V. Muñoz-Baras
At ten feet wide and one hundred and five feet long this is the type of space which has so many possibilities because it as so many constraints…! Given the tight space, the majority of the spatial interest is in the ceiling as well as with color and detail.
The facade is composed of native Sullivan county Bluestone, insulated glass store front, white porcelain, subway tiles and a typical vbA detail, stainless steel cables from which to train flowering vines from roof top planters.
This little piece of building was an infill between two three story brick building back in the day. The right hand side of the space has retained the exposed brick exterior wall of one of these buildings. This is contrasted with the white on white motif of the conference area which is right as you walk into the space. The conference ceiling is angled in a mono-pitch, and the angled yellow accent wall transitions into a curved wall above, defining the desk area.
Although not apparent through the plans alone, this office is a rich spatial tapestry of colors, textures and fragmented tectonic elements. The only way to really appreciate this richness is to come on down and experience the space for yourself.







