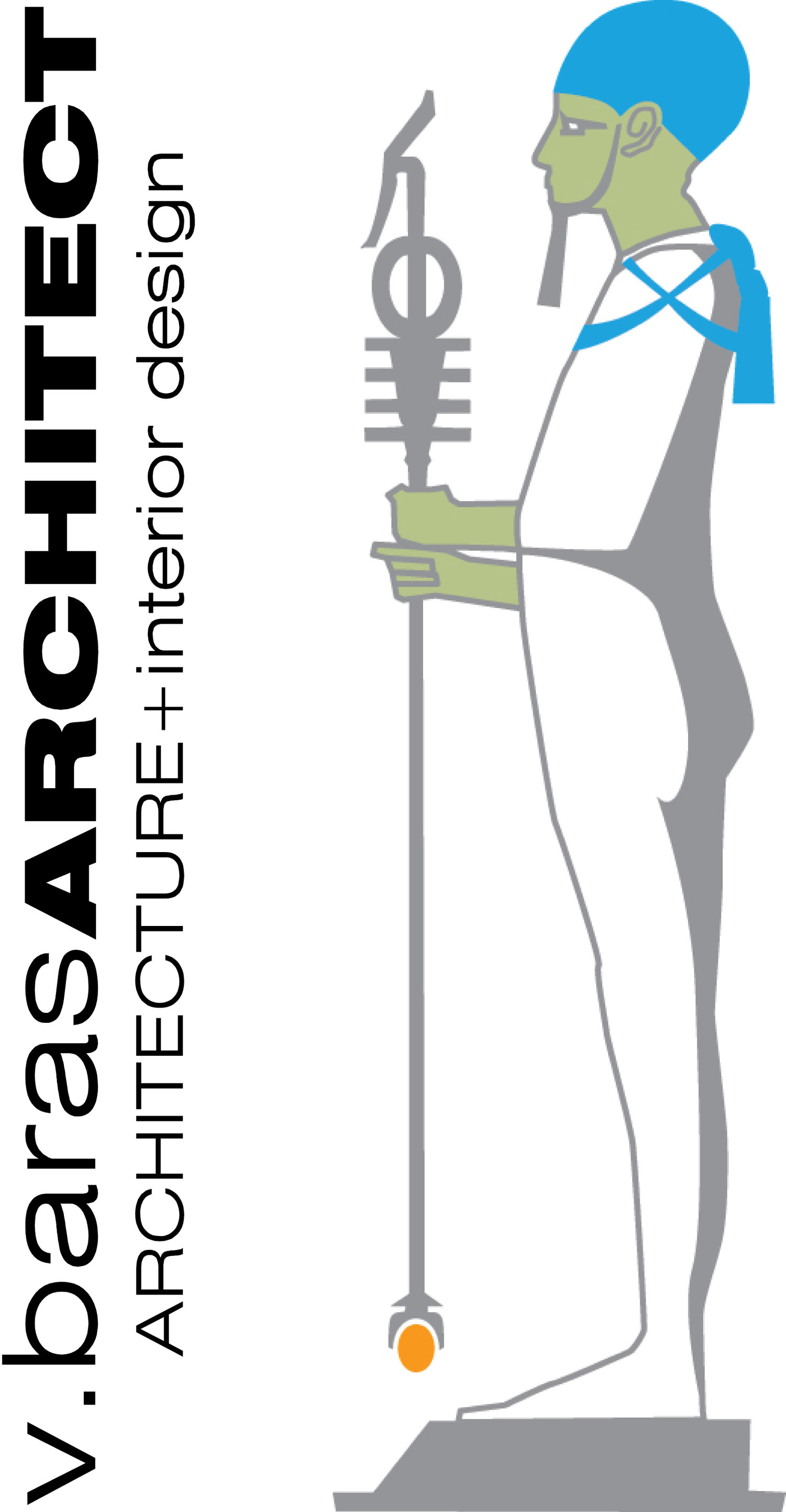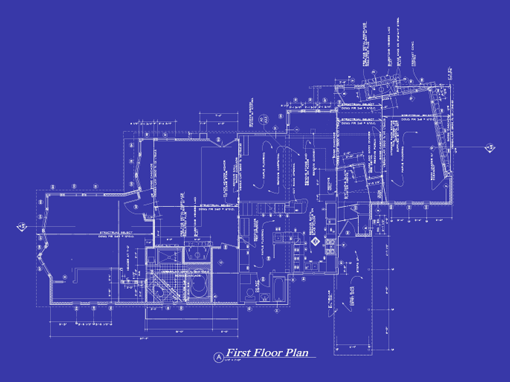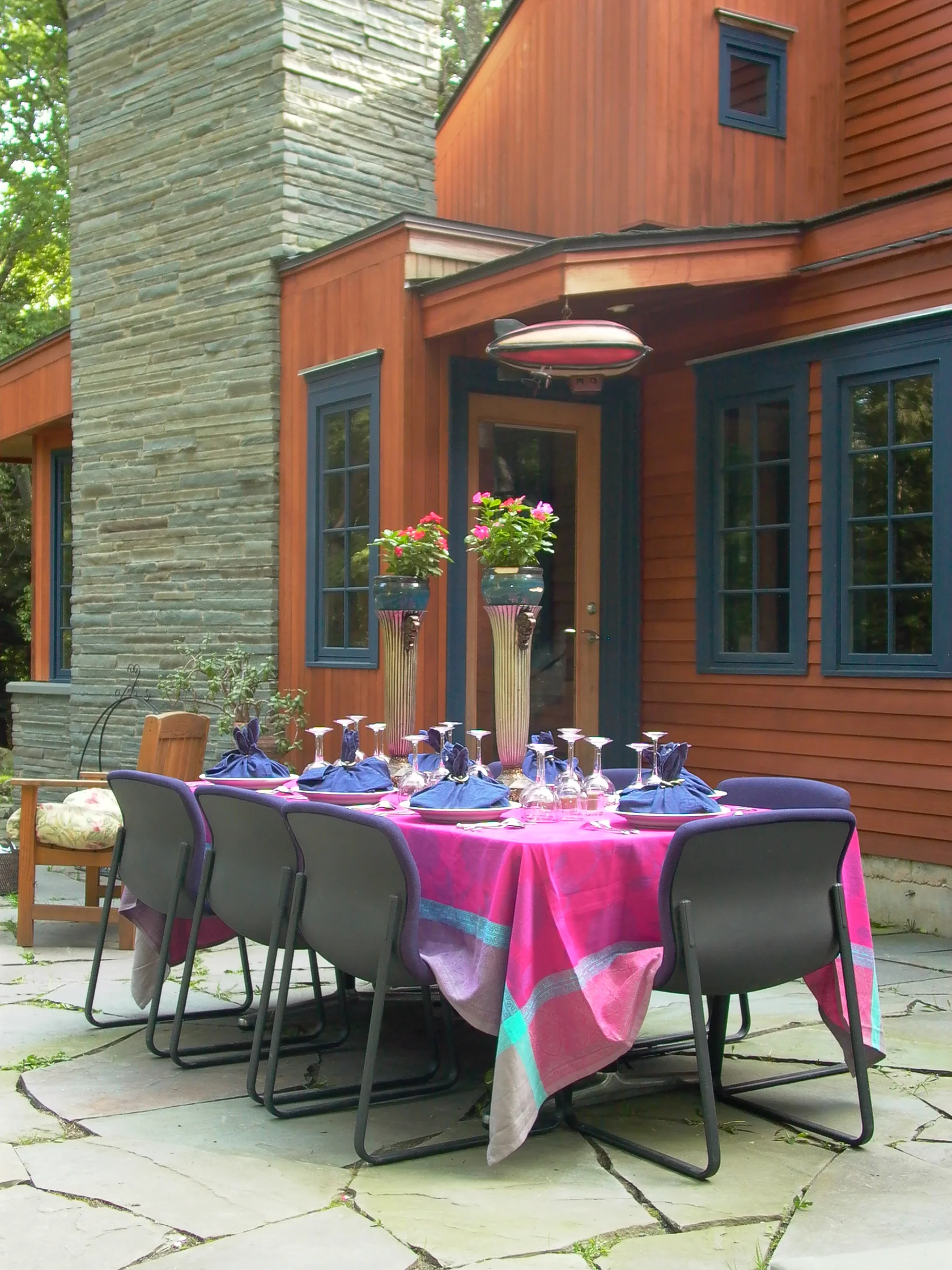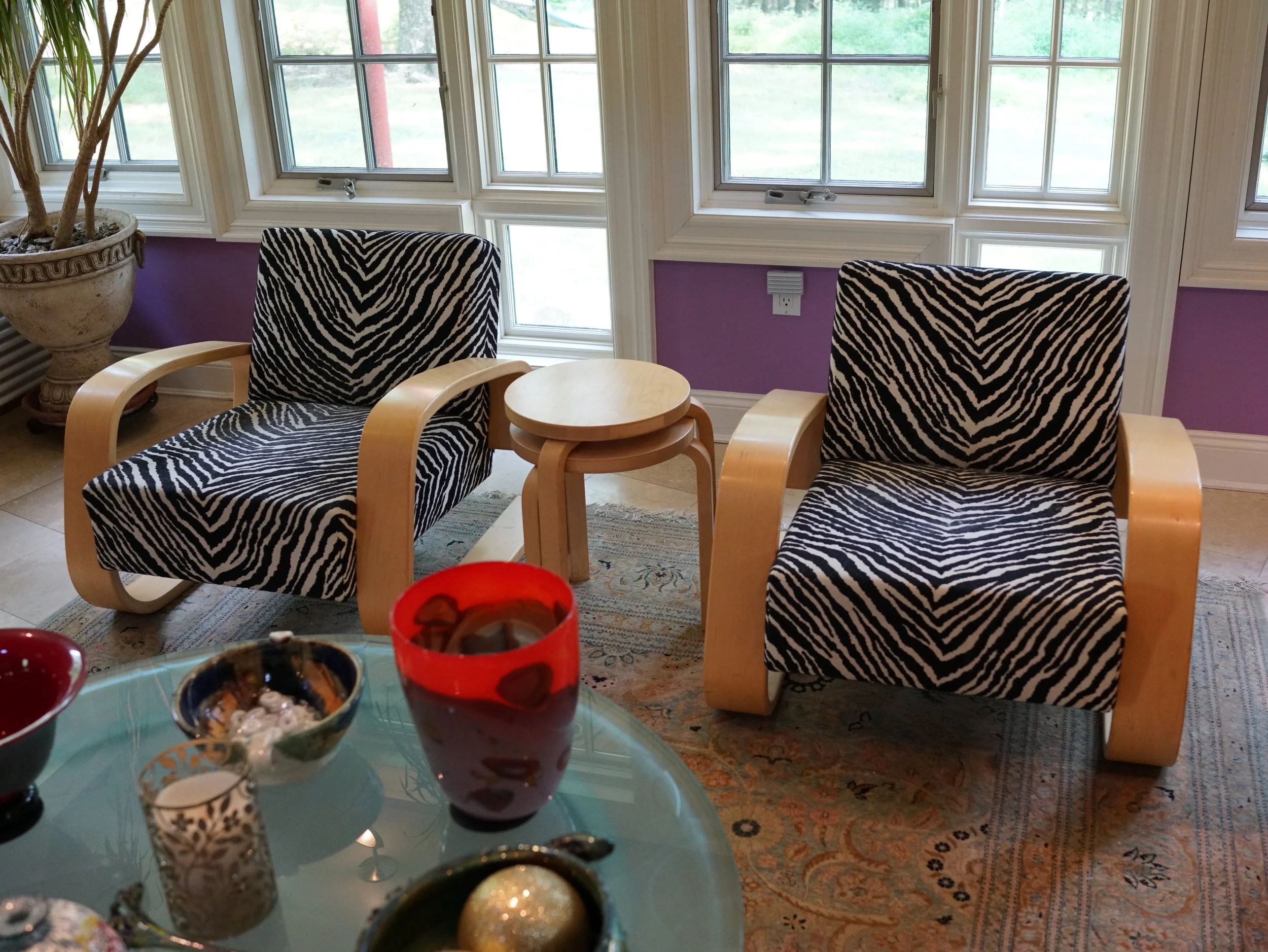Oaknell
“Architecture provides a sequence to transition from the profane of the everyday, to the sacred of the personal.”
Hector V. Muñoz-Baras, Architect
Oaknell is a 3,000 s/f private residence nestled in the woods in the New York State Delaware River Valley. The home is modern with traditional details inspired by the additive nature of farm houses in the area. The exterior is sided in both horizontal and vertical cedar siding with oversized divided light windows allowing unobstructed views of nature. Native bluestone defines the rotated exterior of the living area and the exterior chimney. Porcelain tiles define the exterior corner of the “billiard room” and the zigzagging walls were inspired by the remnants of a bluestone rock quarry on the site. The dramatic interiors combine natural materials with unique spaces.














