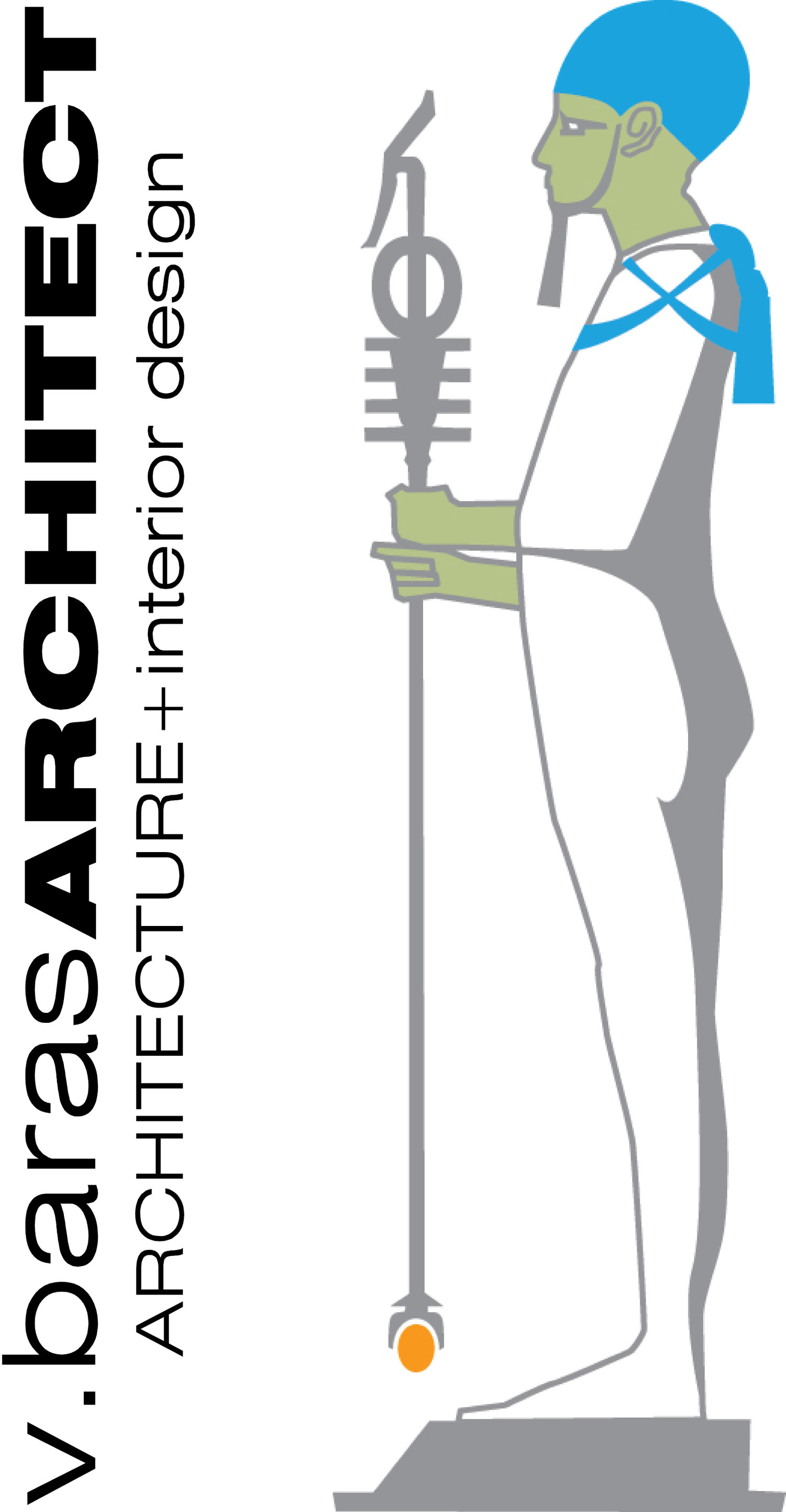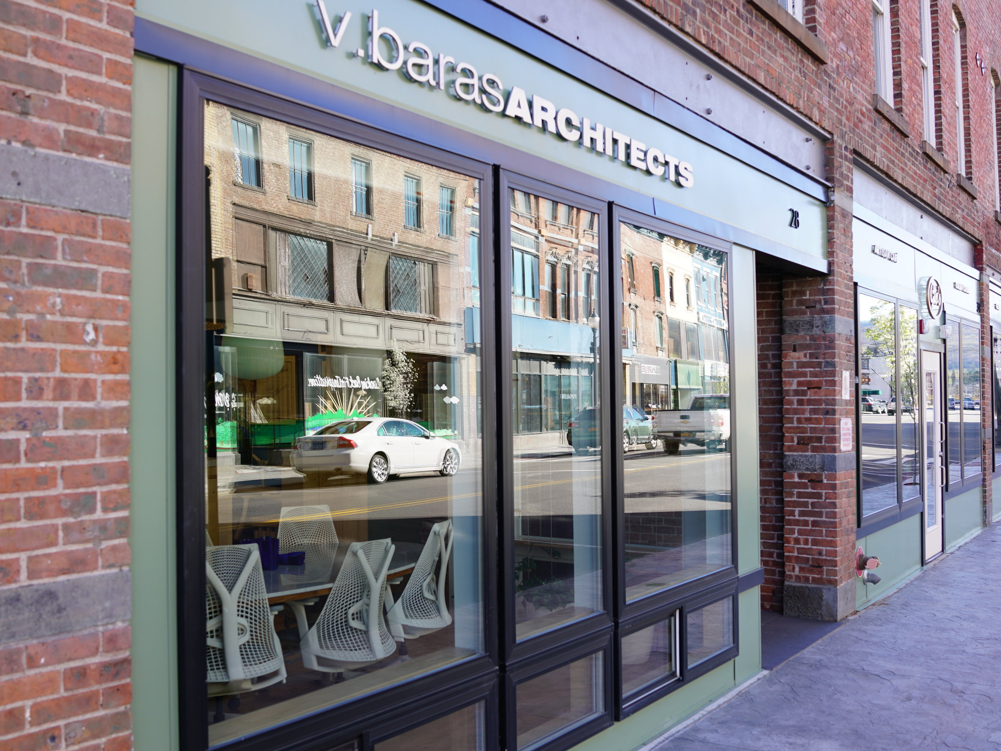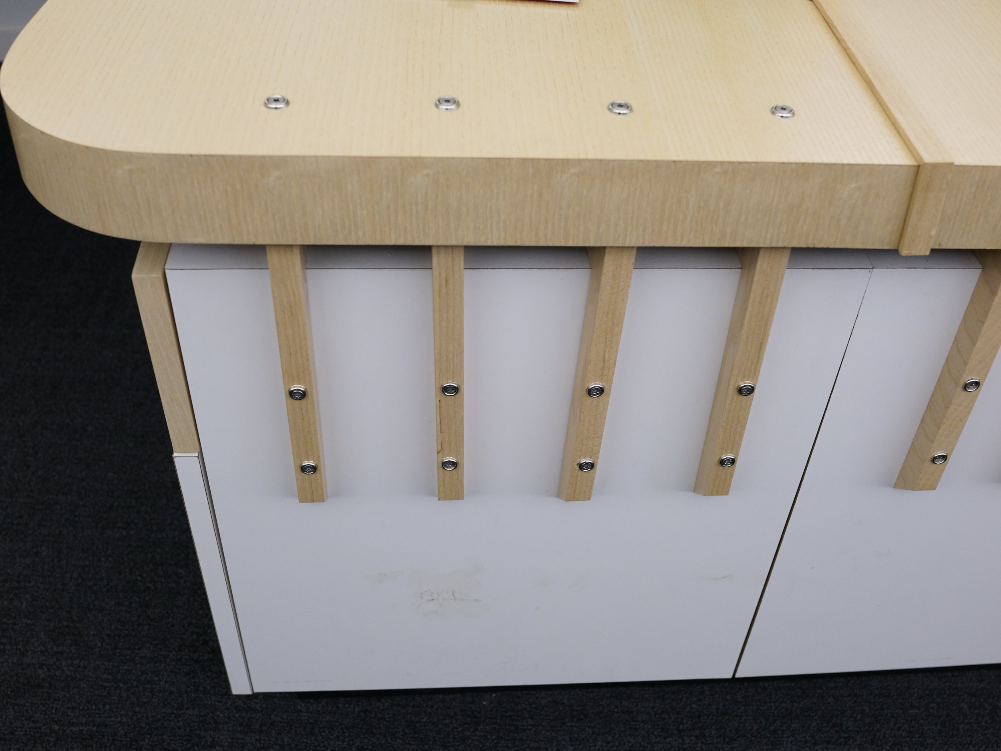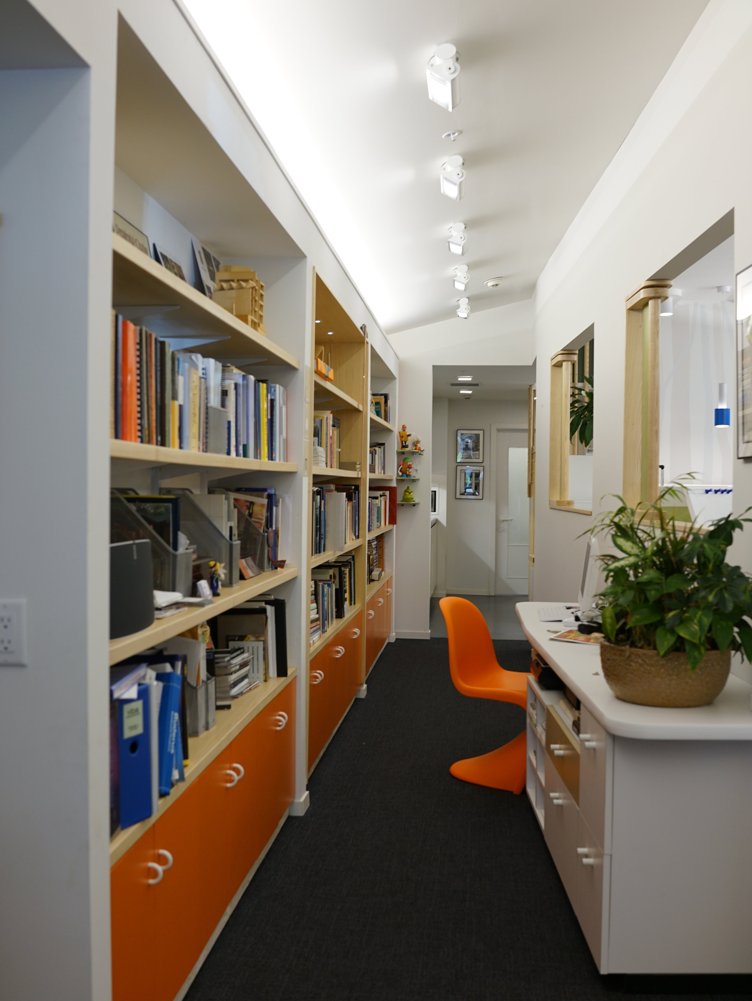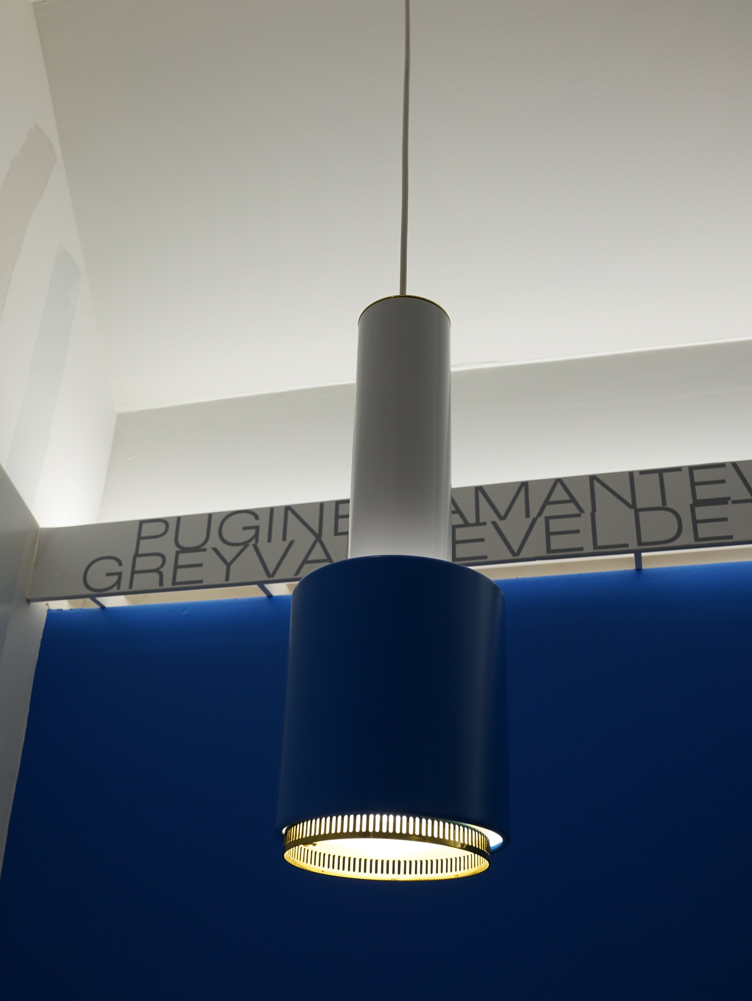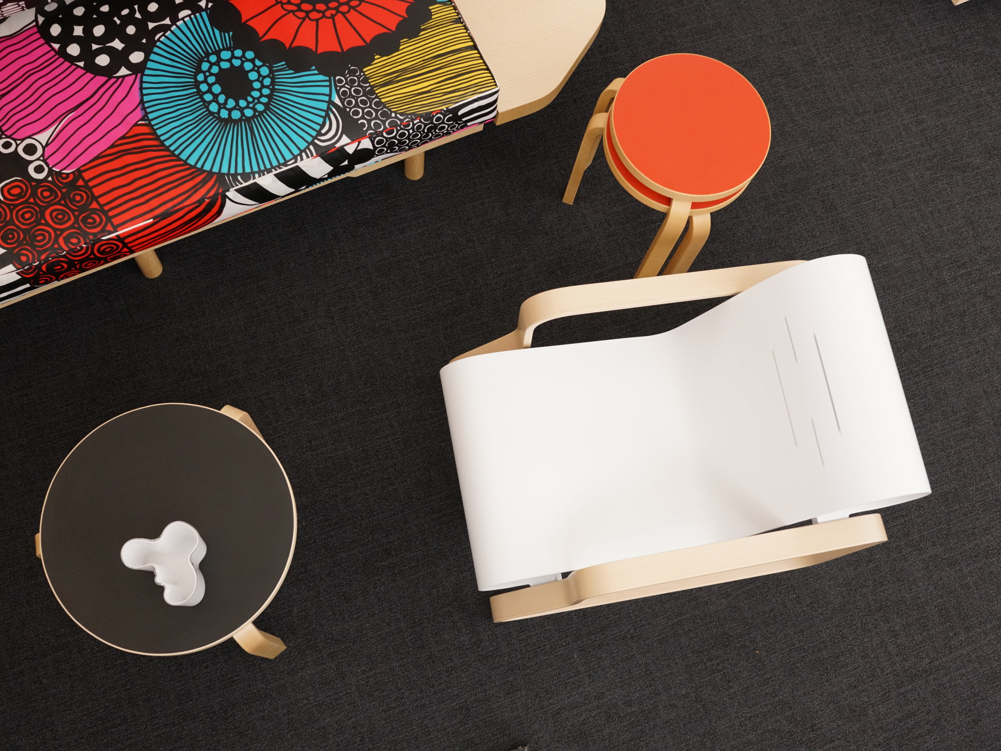vbarasARCHITECT
“Passion sparks creativity.”
Hector V. Muñoz-Baras, Architect
VBA Office - 28 Front Street, Port Jervis NY
In addition to v. baras ARCHITECTS creating a beautifully crafted office space in the historic Port Jervis, NY, we also took on the significant project of designing the entire 23,000 square foot building, originally constructed in 1878, which had been scheduled for demolition due to various structural problems. The property was eventually purchased by a passionate local resident who sought to not only preserve the historical integrity of the building but also to provide vibrant spaces for both working and living in the downtown section of the city. Today, the building features four retail spaces on the first floor, eight well-designed apartments on the second, and an additional eleven apartments on the third floor. Once the retail spaces became available for build-out, Hector envisioned and designed an oasis that allows creativity to truly flourish and thrive as well as improving the visual appeal at street level for residents and visitors.
Clients are warmly greeted by a well-appointed conference room that faces the street, and they enter into a thoughtfully arranged sitting area, efficient workspaces, a cozy library, a fully equipped kitchen, and a convenient bathroom. In this expansive open space, each distinct area is clearly defined, and each serves a specific function, much like the meticulous nature of all VBA projects. Every element within the space has been designed by our team and custom crafted by skilled local artisans, including desks, filing units, storage solutions, walls, inviting nooks, and numerous intricate details throughout the environment. Interior design encompasses far more than merely selecting furniture, rugs, and lighting; it is about the art of creating a space that is not only aesthetically pleasing but also highly functional and tailored to meet the unique needs of each individual client.
